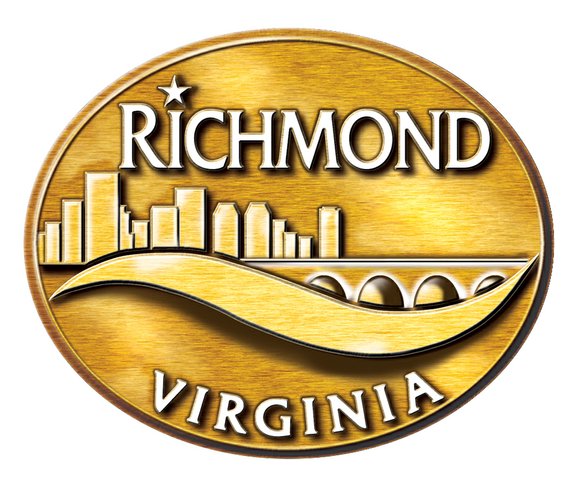New city high-rise built with commitment to diversity
Jeremy M. Lazarus | 9/25/2015, 5:48 a.m.
Gerald “Junior” Burr Jr. likely swells with pride every time he crosses the Manchester Bridge and sees the newest addition to the city’s skyline — the 19-story Gateway Plaza building that formally opened this week
His company, Canterbury Enterprises Inc., played an important part in the two-year development of the glass-faced, high-rise structure that sits in the block bounded by 8th, 9th, Cary and Canal streets — the new home of the McGuireWoods law firm, its consulting arm and several other companies.
Canterbury’s name was showcased on a huge banner on the building during construction that began in 2013. Essentially, the company stood first among the 23 minority-owned businesses that officials said participated in constructing the building and its accompanying 506-space parking deck.
The project’s total cost: $120 million, according to McGuireWoods.
Mr. Burr did not respond to email and phone requests for comment ahead of Wednesday’s grand opening ceremony. U.S. Sen. Tim Kaine, Richmond Mayor Dwight C. Jones and McGuireWoods’ Richmond Managing Partner George K. Martin were among the dignitaries who spoke and helped cut the ribbon to cement the building’s place among the Downtown skyscrapers that banks, other big law firms, hotels, government operations and apartments now occupy.
Canterbury’s role is described on the company’s website and in a statement from the developer and general contractor, Clayco of St. Louis, Mo.
“Clayco mentored Canterbury throughout the project,” Clayco spokeswoman Sandra Marks stated in responding to a Free Press query on the level of diversity and inclusion in the multimillion-dollar project.
“We brought three of their employees onto our site management team who helped manage every aspect of the project. They (the three employees) led bid efforts, ran meetings, conducted scope review and interacted with the client,” Ms. Marks stated.
The Canterbury website states that the company served as a general contractor under Clayco’s direction “for several areas,” such as carpentry, insulation, caulking, waterproofing and door and frame installation.
According to Ms. Marks’ statement, Canterbury’s participation reflected the commitment to diversity on the project, with 68 percent of the workforce being minority or female.
Clayco also reported exceeding the City of Richmond’s goal of having 40 percent of the value of the construction work awarded to minority business enterprises. “Actual results: 42 percent,” Ms. Marks stated.
The city was able to set that goal because it invested $11.25 million in the parking deck, gaining a 64 percent interest, operational control and assurance that at least 300 of the 506 spaces would be public spaces. The city also awarded a $3 million grant to Clayco for undertaking the project, essentially an offset for some of the taxes to be generated.
According to Ms. Marks, the 42 percent translated into a total of $19 million in contract awards to the 23 minority-owned companies. Based on that, Clayco is claiming only $45.2 million was spent on construction.
Ms. Marks said the rest of the $120 million was spent on architecture and engineering, land acquisition and other costs unrelated to actual building work. That figure could not immediately be confirmed.
Clayco officials declined to release the name of the minority contractors and the amounts awarded each company or other data about the construction cost. Ms. Marks said a report was sent to the City of Richmond, which she said should release the information.
Tammy Hawley, Mayor Jones’ press secretary, said late Wednesday that Clayco has not yet submitted a final report. She said the city’s Office of Minority Business Enterprise told her that the last report Clayco provided the city, which dates to November 2014, shows about 35.7 percent participation by minority-owned companies. A final report could show a higher percentage, she said.
According to information from McGuireWoods, the building stands 276 feet tall and includes 135,000 square feet of glass, 2,400 tons of structural steel, 32 miles of electrical wiring and 20,000 cubic yards of concrete.
The building also is rich in state-of-the-art technology, employs the latest in flexible design and showcases energy efficiency from top to bottom.
Among other things, the building reclaims runoff from rains for use in irrigation and cooling, reduces electrical usage and employs recycled building materials.







